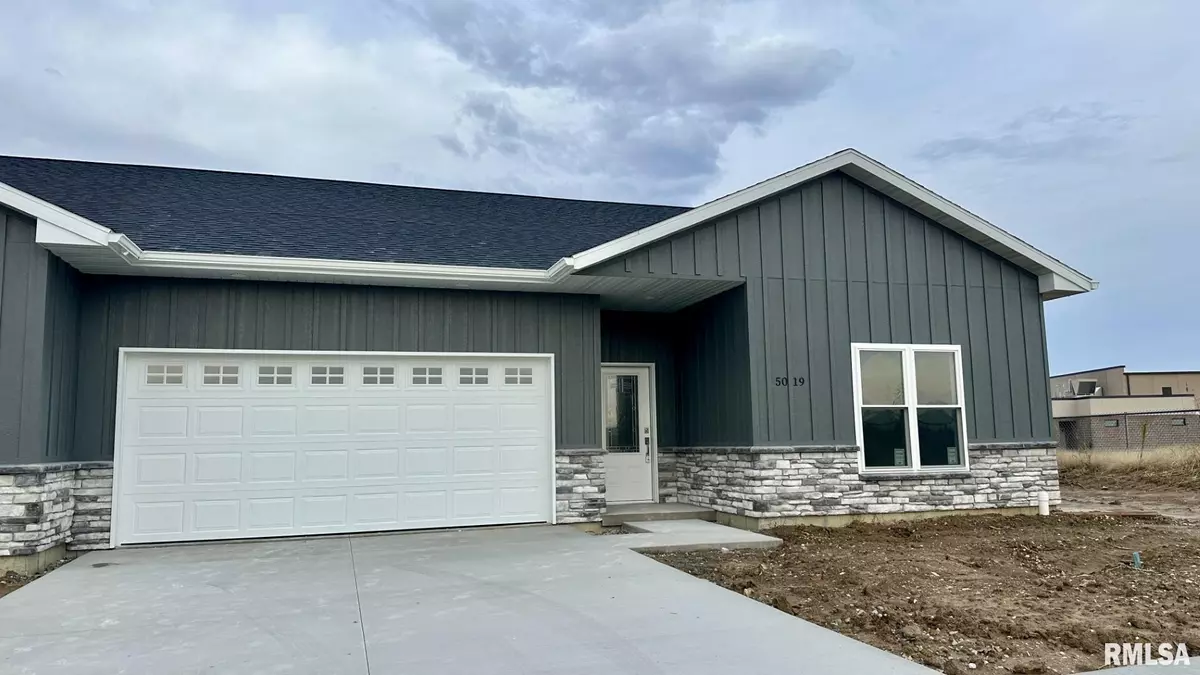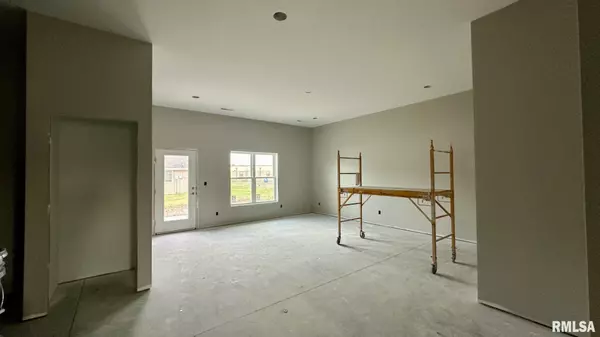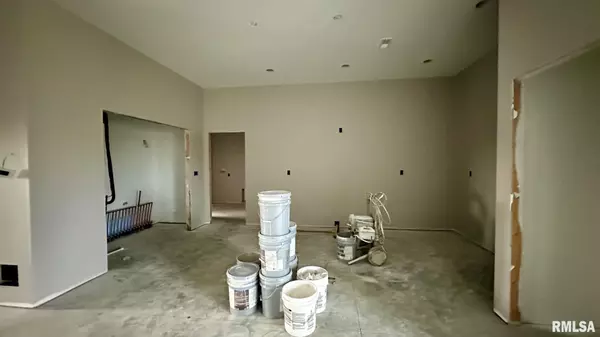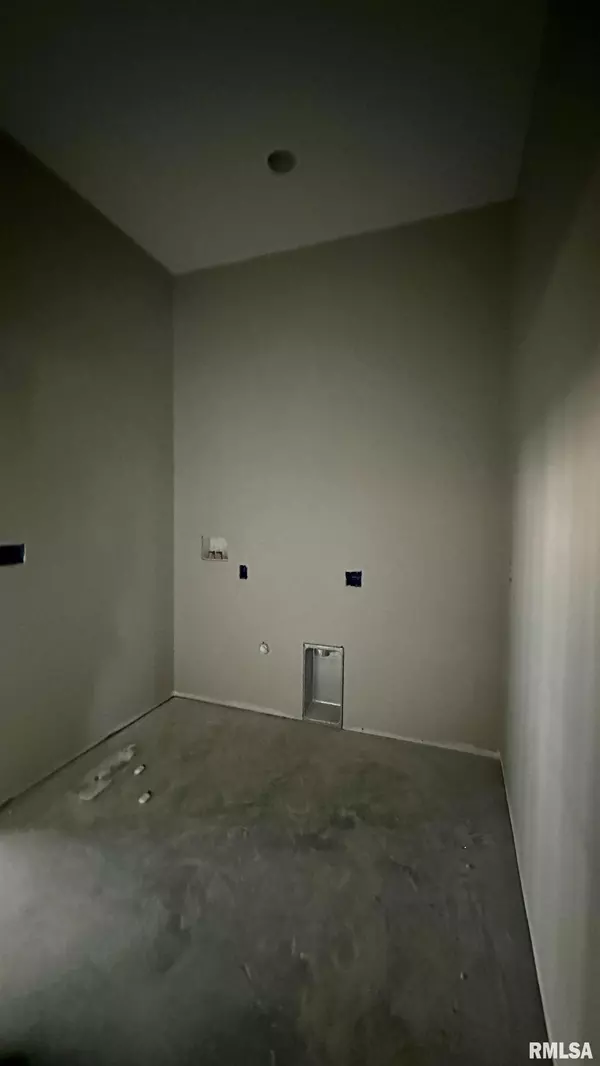
3 Beds
2 Baths
1,700 SqFt
3 Beds
2 Baths
1,700 SqFt
Key Details
Property Type Single Family Home
Sub Type Attached Single Family
Listing Status Active
Purchase Type For Sale
Square Footage 1,700 sqft
Price per Sqft $223
Subdivision Alexandria Heights
MLS Listing ID CA1027802
Style Ranch
Bedrooms 3
Full Baths 2
Originating Board rmlsa
Rental Info 1
Year Built 2024
Tax Year 2023
Lot Dimensions Common Ground
Property Description
Location
State IL
County Adams
Area Quincy
Zoning Residential
Direction North 48th St to Chestnut, street next to Rooney School, turn East on Chestnut go straight into Alexandria Heights, to go 5019 on the North hand side of street.
Rooms
Basement None
Kitchen Dining/Living Combo, Eat-In Kitchen, Island
Interior
Interior Features Garage Door Opener(s), Ceiling Fan(s)
Heating Electric, Central Air
Fireplace Y
Appliance Dishwasher, Microwave, Range/Oven, Refrigerator
Exterior
Garage Spaces 2.0
View true
Roof Type Shingle
Street Surface Curbs & Gutters
Garage 1
Building
Lot Description Level
Faces North 48th St to Chestnut, street next to Rooney School, turn East on Chestnut go straight into Alexandria Heights, to go 5019 on the North hand side of street.
Story 1
Foundation Poured Concrete
Water Public Sewer, Public
Architectural Style Ranch
Level or Stories 1
Structure Type Frame,Brick,Vinyl Siding
New Construction true
Schools
Elementary Schools Rooney
High Schools Quincy School District #172
Others
HOA Fee Include Lawn Care,Snow Removal
Tax ID TBD
Pets Allowed Yes

"My job is to find and attract mastery-based agents to the office, protect the culture, and make sure everyone is happy! "






