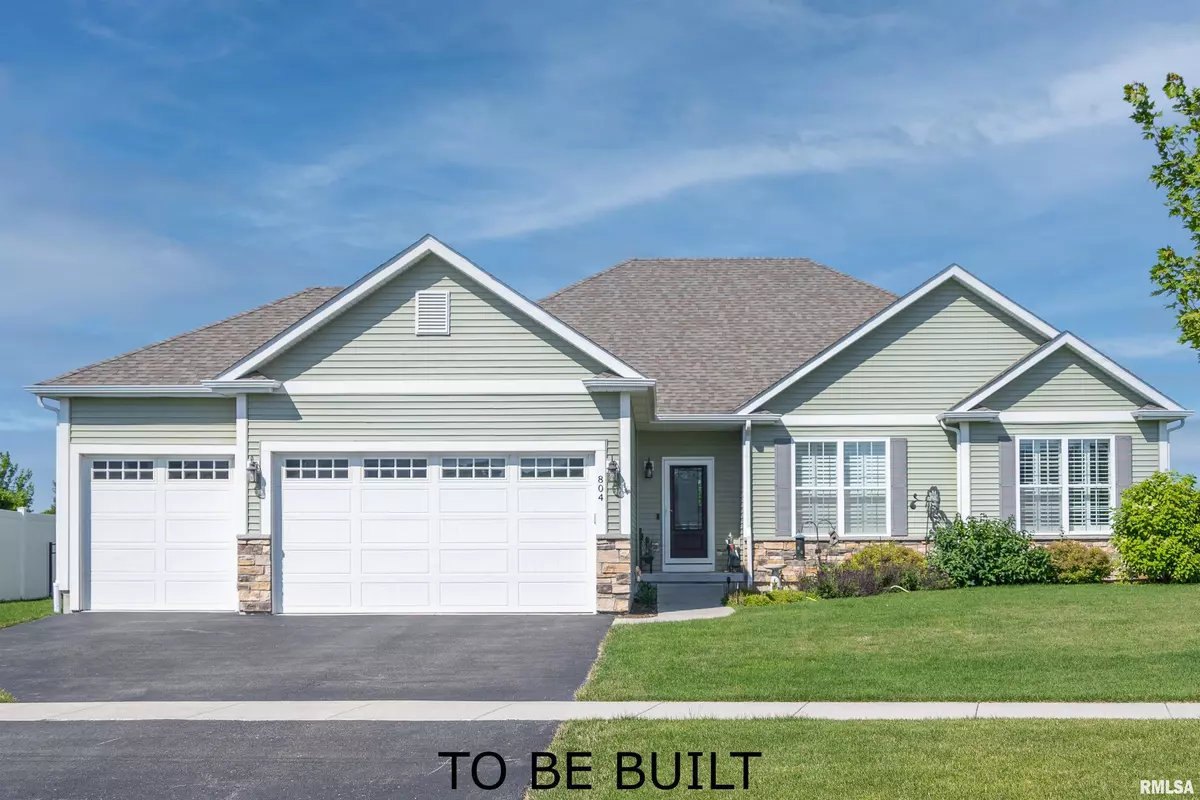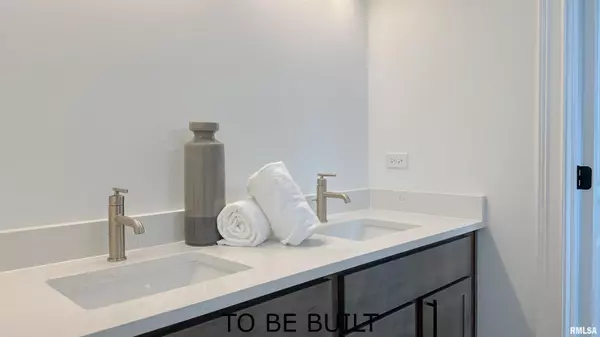
3 Beds
2 Baths
1,873 SqFt
3 Beds
2 Baths
1,873 SqFt
Key Details
Property Type Single Family Home
Sub Type Single Family Residence
Listing Status Active
Purchase Type For Sale
Square Footage 1,873 sqft
Price per Sqft $227
Subdivision Grunwald Grove
MLS Listing ID QC4247500
Style Ranch
Bedrooms 3
Full Baths 2
Originating Board rmlsa
Year Built 2023
Annual Tax Amount $38
Tax Year 2022
Lot Size 8,712 Sqft
Acres 0.2
Lot Dimensions 62x120
Property Description
Location
State IA
County Scott
Area Qcara Area
Direction Take US 61/Brady St, keep left to stay on US 61, take exit 125 toward Blackhawk Trail Rd, turn left onto Blackhawk Trail Rd, turn right onto S 1st Street, turn left onto Lincoln Rd, right on S 5th St.
Rooms
Basement Egress Window(s)
Kitchen Eat-In Kitchen, Island, Pantry
Interior
Interior Features Cable Available, Ceiling Fan(s), Vaulted Ceiling(s), Garage Door Opener(s), High Speed Internet
Heating Gas, Forced Air
Fireplace Y
Appliance Dishwasher, Disposal, Microwave, Range/Oven
Exterior
Exterior Feature Porch
Garage Spaces 2.0
View true
Roof Type Shingle
Street Surface Paved
Garage 1
Building
Lot Description Level
Faces Take US 61/Brady St, keep left to stay on US 61, take exit 125 toward Blackhawk Trail Rd, turn left onto Blackhawk Trail Rd, turn right onto S 1st Street, turn left onto Lincoln Rd, right on S 5th St.
Foundation Concrete
Water Public Sewer, Public
Architectural Style Ranch
Structure Type Frame,Vinyl Siding
New Construction true
Schools
Elementary Schools Ed White
Middle Schools North Scott
High Schools North Scott
Others
Tax ID 932301115

"My job is to find and attract mastery-based agents to the office, protect the culture, and make sure everyone is happy! "






