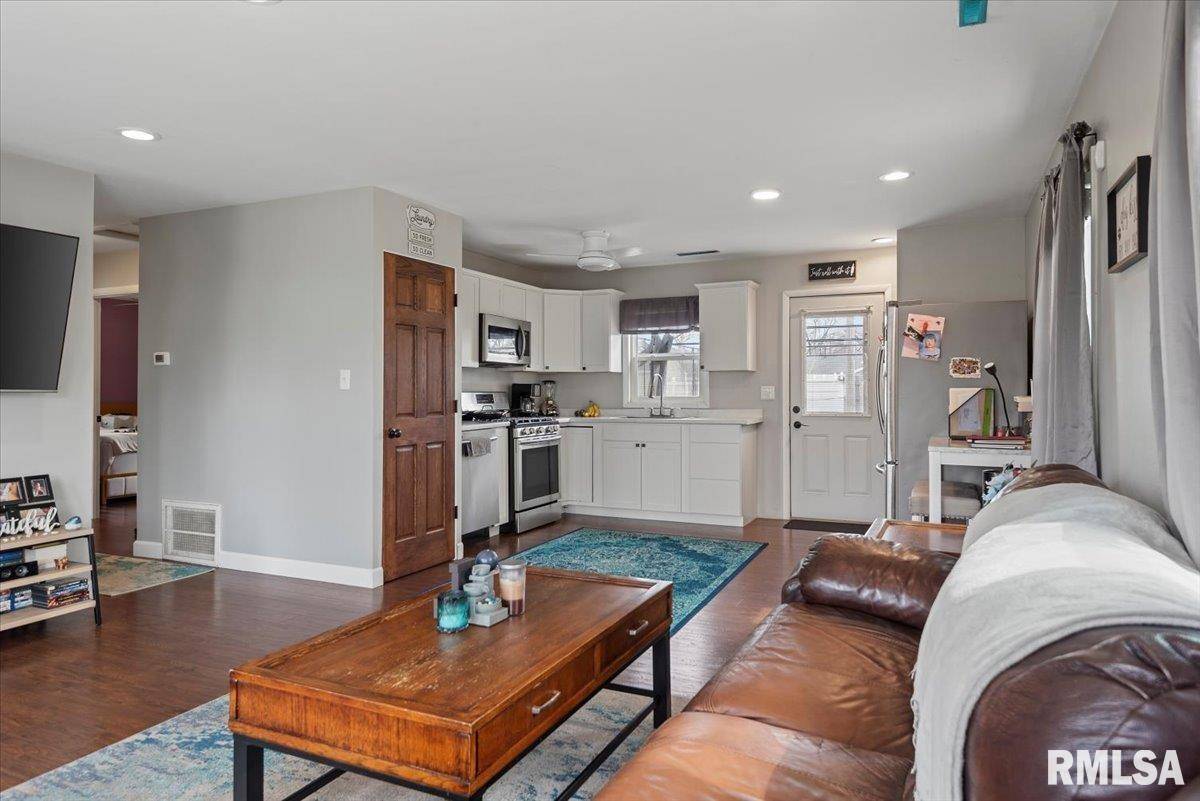$112,000
$119,900
6.6%For more information regarding the value of a property, please contact us for a free consultation.
3 Beds
1 Bath
890 SqFt
SOLD DATE : 04/17/2025
Key Details
Sold Price $112,000
Property Type Single Family Home
Sub Type Single Family Residence
Listing Status Sold
Purchase Type For Sale
Square Footage 890 sqft
Price per Sqft $125
MLS Listing ID CA1035008
Sold Date 04/17/25
Style Ranch
Bedrooms 3
Full Baths 1
Originating Board rmlsa
Year Built 1955
Annual Tax Amount $1,657
Tax Year 2023
Lot Dimensions 50 X 124 X 26 X 56 X 80
Property Sub-Type Single Family Residence
Property Description
Cozy and charming ranch located on Springfield's North End, just minutes from dining, shopping & entertainment plus quick interstate access! Step inside to find a modern open-concept design where the spacious living room flows seamlessly into a stunning kitchen featuring stainless steel appliances that are just a few years old, bright white cabinetry and lots of counterspace & pantry storage. Stylish updates shine throughout with modern flooring, fixtures and color schemes, plus newer siding from 2019 boosts the curb appeal. Offering three generous bedrooms and an updated full bath, this home is move-in ready with some freshly added paint, newer mechanicals and even some window treatments that can stay. Outside, the large fenced backyard is complete with a patio and pergola, perfect for summer fun. Here you'll discover a well-maintained gem with solid bones, modern touches and an affordable price tag - so don't miss your chance to make this beauty yours!
Location
State IL
County Sangamon
Area Springfield
Direction North Grand to Wolfe, turn North
Rooms
Basement None
Kitchen Dining/Living Combo
Interior
Interior Features Blinds, Cable Available, Ceiling Fan(s), High Speed Internet, Security System, Solid Surface Counter
Heating Electric, Forced Air, Central Air
Fireplace Y
Appliance Dishwasher, Dryer, Hood/Fan, Microwave, Range, Refrigerator, Washer
Exterior
Exterior Feature Fenced Yard, Patio
View true
Roof Type Other
Street Surface Paved
Building
Lot Description Level
Faces North Grand to Wolfe, turn North
Foundation Slab
Water Public Sewer, Public
Architectural Style Ranch
Structure Type Vinyl Siding
New Construction false
Schools
High Schools Springfield District #186
Others
Tax ID 14230434002
Read Less Info
Want to know what your home might be worth? Contact us for a FREE valuation!

Our team is ready to help you sell your home for the highest possible price ASAP
"My job is to find and attract mastery-based agents to the office, protect the culture, and make sure everyone is happy! "






